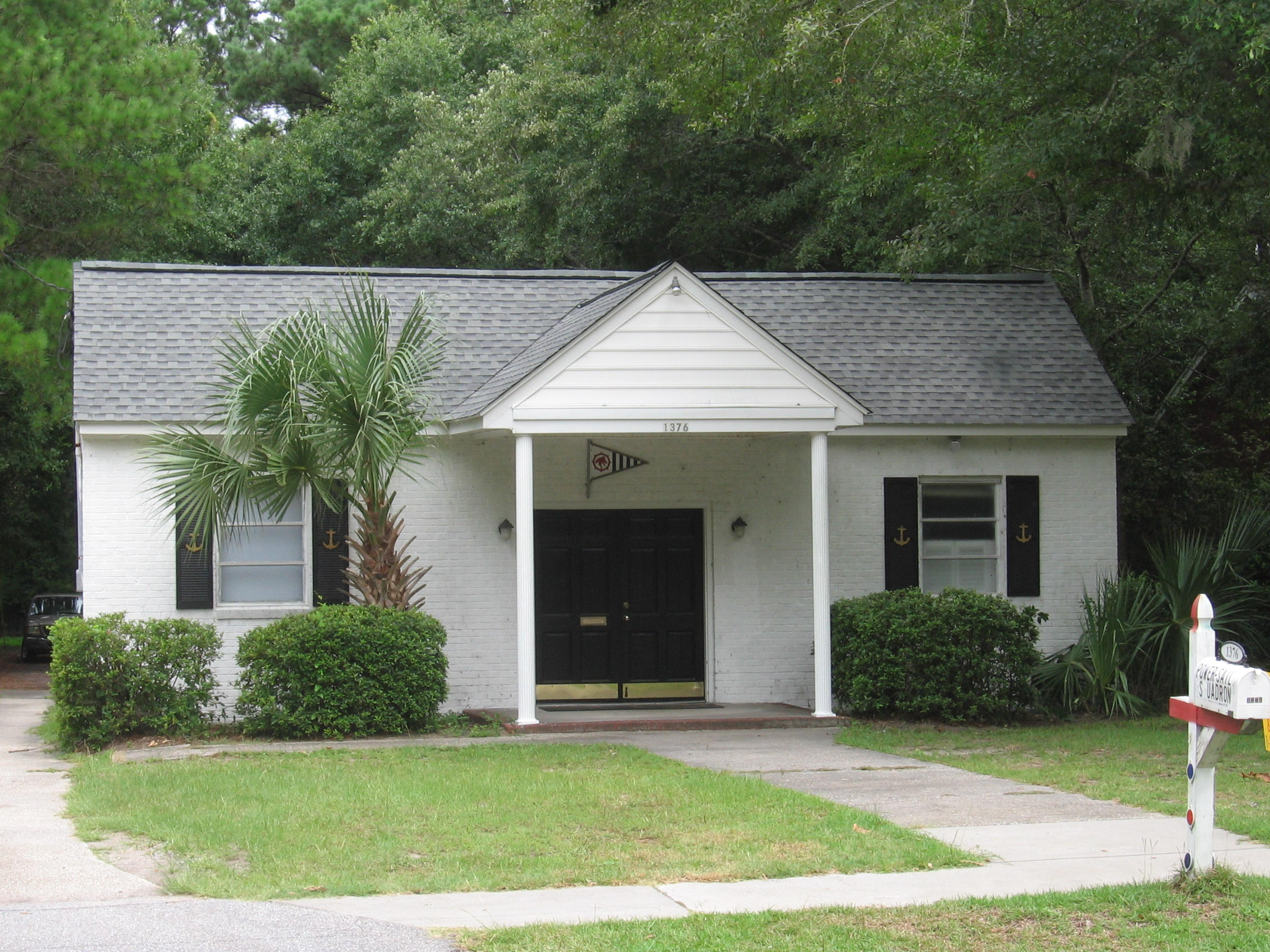Five Year Facility Upgrade Plan
|
The Charleston Sail and Power Squadron
has developed a Five Year Facility Upgrade Plan
to renovate our
headquarters building

Our Headquarters Building with its new roof!
Major items completed
as of
April 2018
- Leaking building roof replaced Q3 2015
- Classroom tables refinished
- Replaced hallway walls using drywall and improved sound insulation
- Added second door to classroom
- Painted and decorated all rooms following professional interior designer's plan
- Replaced obsolete lighting throughout with more energy efficient units
- Made repairs/improvements to electrical system
- Installed suspended ceiling throughout except for kitchen, restrooms and lobby
- Replaced carpet with vinyl plank floating floor in all areas except for kitchen, bathrooms and main room
- Replaced old doormats and made improvements to front doors to improve sealing
- Replaced storm door and repaired side door
- Installed framed, current local navigation charts
- Installed exhaust hood above kitchen range
- Complete renovation of ladies' restroom including new suspended ceiling
- Conversion of side and rear outside lights to countdown timer operation
Future Plans
-
Replace main room carpet with commercial carpet tiles, including reduction in the size of the stage
-
Installation of illuminated sign in the front yard saying who we are
-
Clean and paint the building exterior in new colors
-
Renovate kitchen
-
Convert lobby ceiling to match the rest of the new ceiling
-
Replace commode in men's restroom with corner unit to improve access.
For more information,
contact either:
|
|